
The Lord's By Pristine Developer
Pashan
Location
Pashan, Pune
Units
3 & 4.5 BHK LUXURY RESIDENCES
Maha Rera No.
P52100078557
WHERE ELEGANCE MEETS LEGACY
The Lords by Pristine Developers sets new standards in luxury and grandeur. Designed for those who seek the finest, The Lords seamlessly
blends timeless architecture with modern comforts.
A masterpiece of exclusivity and refinement, The Lords redefines sophisticated living with every detail crafted to perfection. It stands as
a true testament to success, where elegance and legacy converge to create an unparalleled lifestyle.


Specification
STRUCTURE & BLOCKWORK
- Earthquake resistant RCC structure.
- Aluminium Form work construction

DOORS
Internal Laminate Doors & Door Frames- - Main Door Lock: Digital lock (Yale or Equivalent).
- Internal Door Lock: Mortised (Yale or Equivalent).
- Both side laminated flush door with
mortise lock

TOILETS
- Anti Skid flooring for all toilets.
- All toilet wall tiles upto 8 ft level. - Standard CP & sanitary fittings in toilet.
- Provision for exhaust fan.
- Hot water provision in master bathroom

PAINTING & FINISHING
- Internal walls and ceiling with Gypsum / Neeru finish with Plastic Emulsion Paints.
- External Walls: Exterior Texture paint.

KITCHEN
- Coloured 15 mm Tile kitchen platform
with stainless steel sink (Drain Board)nTiles Dado upto 2 feet above the kitchen platform.
- Drain Board sink in dry balcony.

ELECTRIFICATION CABLING
- Concealed PVC conduits with FRLS wires. - Adequate modular switched and light points in all rooms.
- TV points in living room and in all bedrooms.
- AC point in all Bedrooms & Living room.

FLOORING
-Living Dining, Bedroom and Kitchen : Marble Flooring
- Bathroom: Premium Tiles
- Balconies and Terraces : Premium Vitrified, Wooden Finished Flooring

WINDOWS
- Three track powder costed aluminum windows (Heavy duty for High Rise).
- SGU Glass façade as per elevation.

ENVIRONMENTAL FEATURES
- Rainwater harvesting.
- Sewage treatment plant.
- Organic waste management.

SECURITY
- CCTV monitoring in common areas.
- Fire alarm & fire-fighting system as per the law.
- Video door phone.

Amenities
This project is financed by
![CGCL_Logo-1[1]_edited.png](https://static.wixstatic.com/media/53bf92_4b9b6e6c95284108bf3d4b5f2a38e6dd~mv2.png/v1/crop/x_69,y_0,w_2906,h_1687/fill/w_47,h_28,al_c,q_85,usm_0.66_1.00_0.01,blur_2,enc_avif,quality_auto/CGCL_Logo-1%5B1%5D_edited.png)
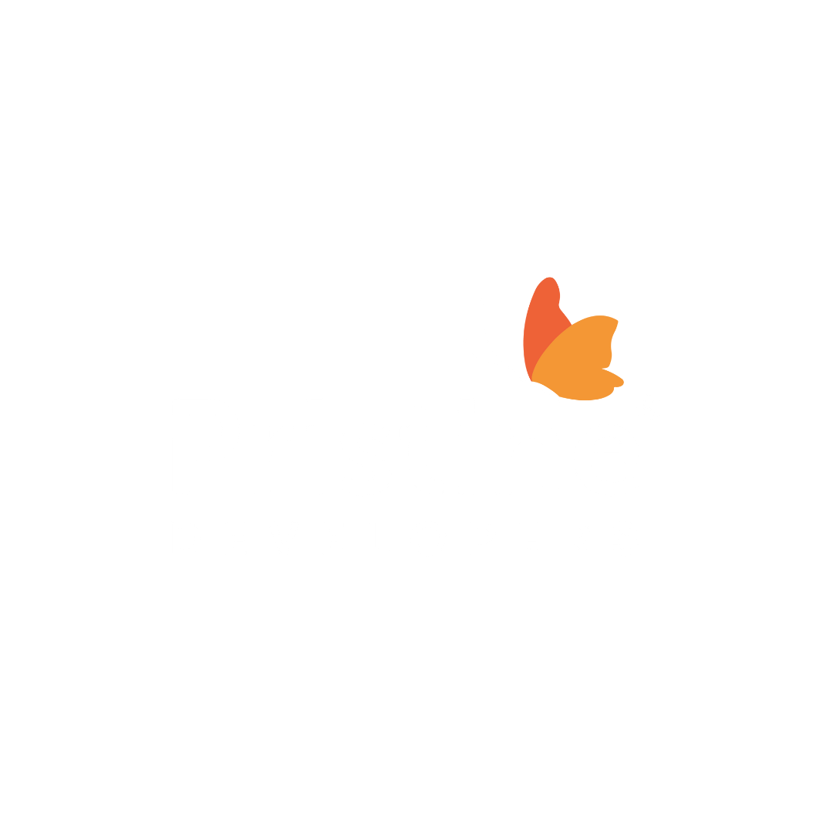






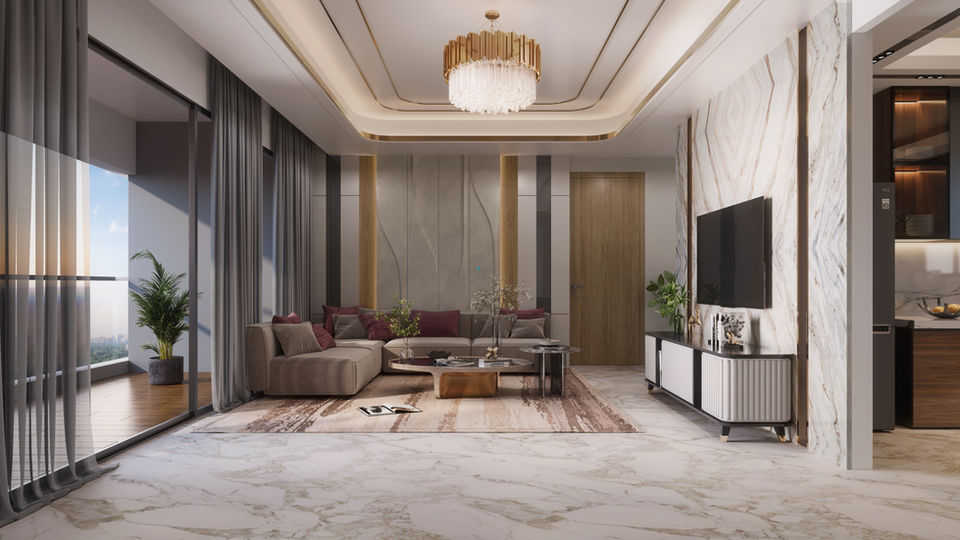

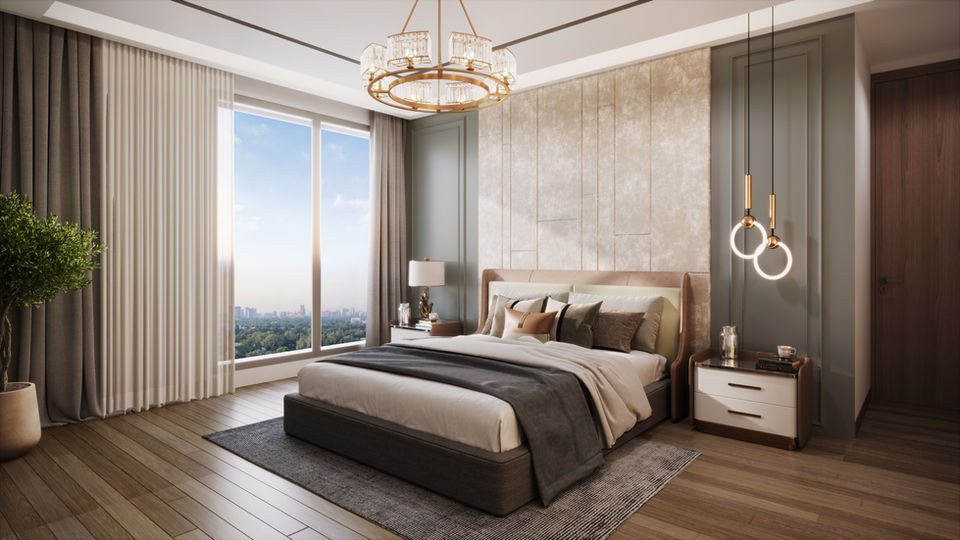
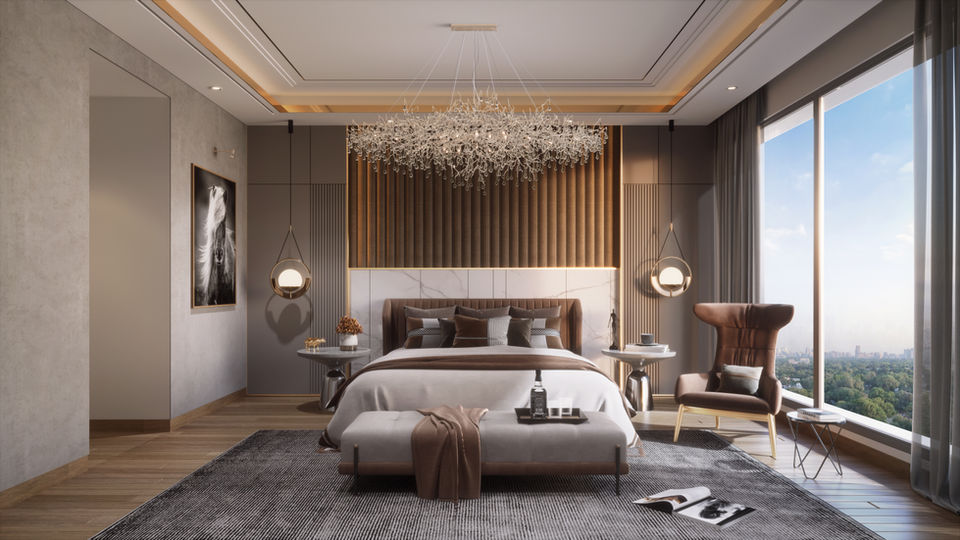











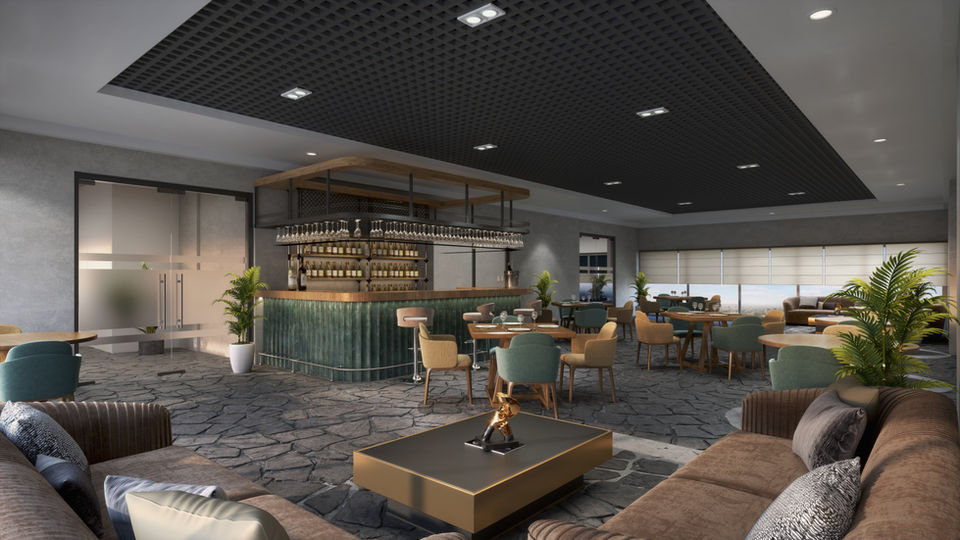
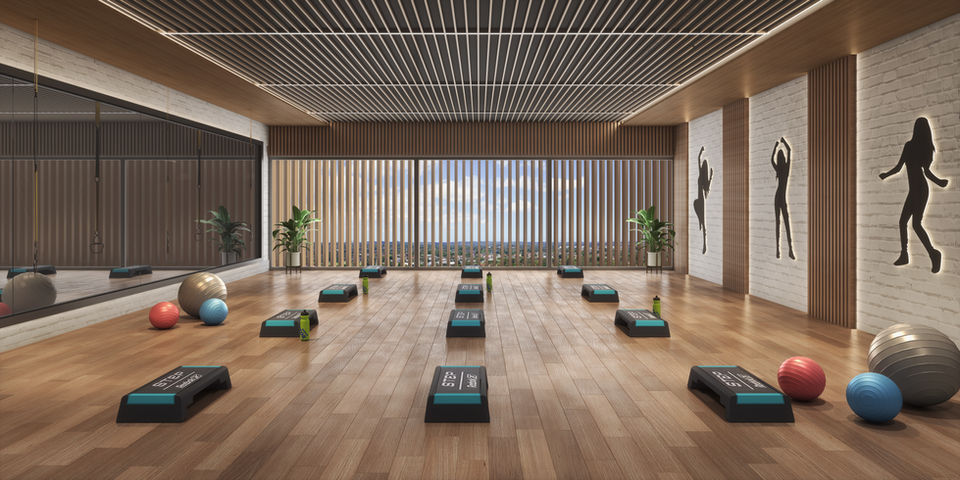

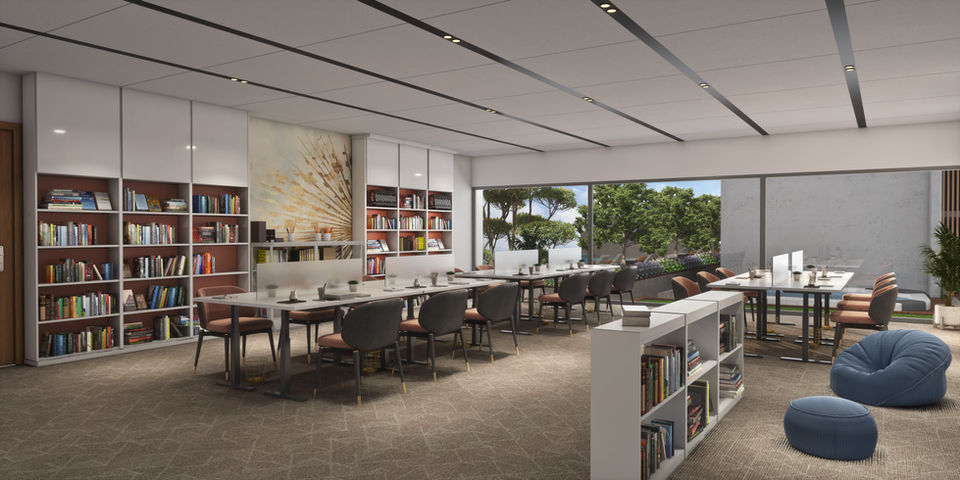
.png)
.png)